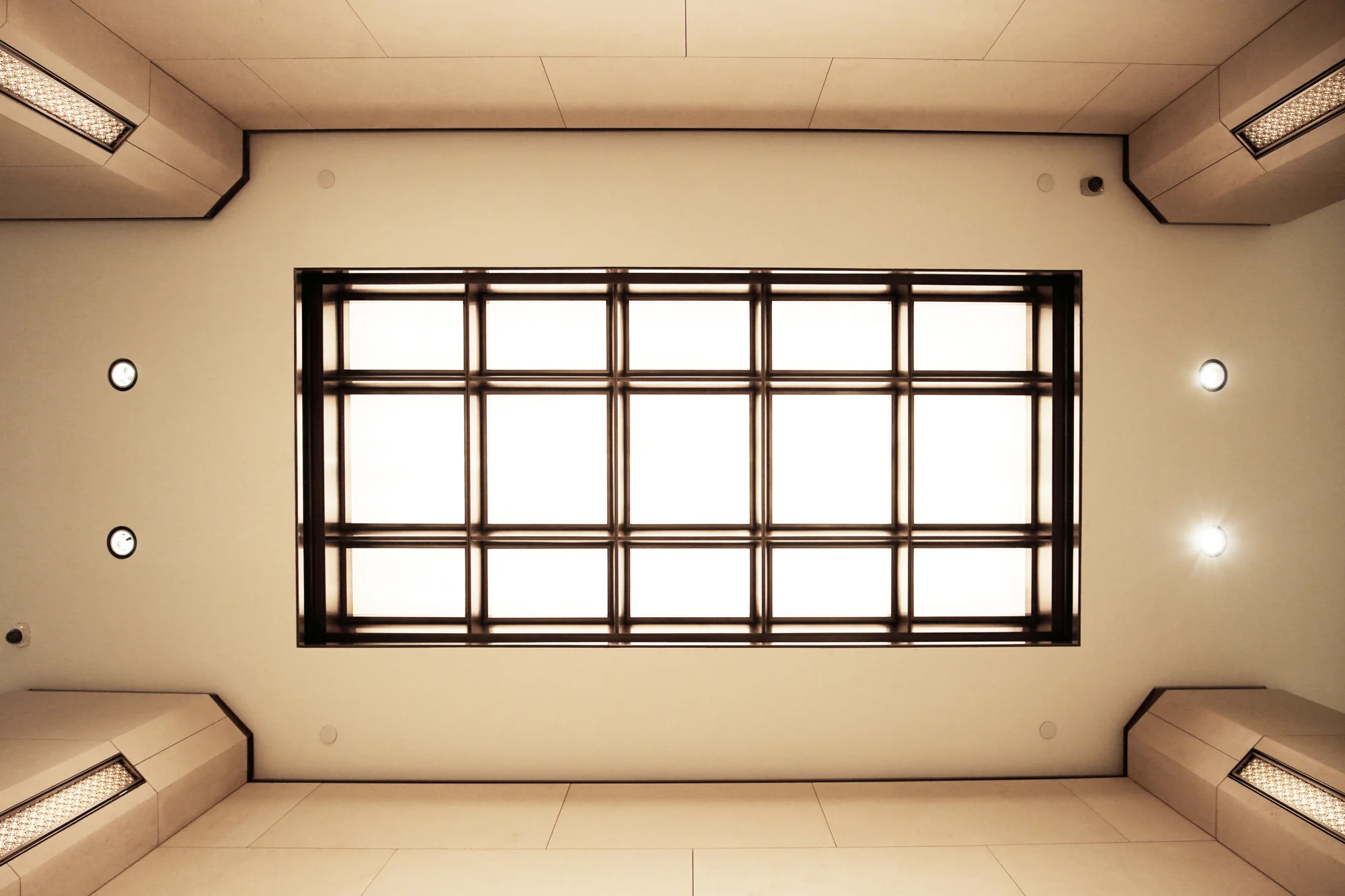Nan Fung Tower Podium
23rd Floor, Nan Fung Tower
88 Connaught Road C,
Central, Hong Kong
GFA 6000 sqm
Construction 2014-2015
If you are a hongkonger and had shopped in the traditional Sincere department store, you would have probably guessed the building is called Sincere Tower, but actually the building is called Nan Fung Tower. The whole 25-storey building is owned by NF and renting out the podium to Sincere for more than 40 years. A few years ago the management decided to renovate the building podium and turning it into a grade A office. This project consisted of three major parts. First part is the office lobby, we relocated it to face Connought Road, enlarged it and enhanced it. Second part was to re-clad the whole facade of the podium, so it looks modern and fresh new. Third part was the shopping mall, to generate more activities and people. What I wanted to focus on is the main office lobby because that was the best part. It sounds like a small project but this is our headquarter so our team’s life and future relies upon it. Design took around a year to be approved, finally we went with modern classic style because we believed in timelessness. At the design stage we got a lot of comments saying this is like a hotel rather than an office, but at the end everyone including the tenants gave us very positive feedback.
In NF we have our own general contractor called Borden Construction, so we have the best guys in their department helping out the project. We also hired a japanese-owned lighting consultant to help us. Lighting is crucial in order to highlight all the finely-crafted details. We learnt a lot about lighting design throughout the project. I was on site every day (since it is just downstair) to make sure everything goes right. As you can see, the main materials are stones. We use Gascogne Beige, 550 x 1100 x 30mm thick for the walls, and Granetello Limestone, 1100 x 1100 x 20mm thick for floor. Whenever we use limestone, we have to inspect it several times at the stone factory before they ship over because their variation can be dramatic. You can trust no one except yourself even if the contractor sent you photos. We were looking consistent pattern and wasn't easy to get what we wanted. We travelled many times to the stone factory at Yunfu, a small town consists of many stone factories in Guangdong Province in China, and basically has to insepct every piece of stone before they got shipped.
Lift lobby and lift interior are also very important because people went by a couple times on daily basis, so we have to make sure the details looks flawless. Interesting thing is we were told that the lift interior light was too dark and then we had to add more led strip inside the lightbox to achieve 700 lux, which is even brighter than a working desk surface. At frist we are doubting if it is really necessary, but after using it for two years we adapt to it and thought this is the right thing to do because everyone looks good inside. The brghtness makes everyone's face lit up, without weired shadow on our faces compared to most other lift interiors out there.
The floral pattern was derived from the company logo which has some flowers in the border. We lazer cut two patterns on stainelss steel and stacked them together. The background is a yellow arcylic panel.
For those who doesn't pay much attention to architectural details, our design team also designed these decoration for major seasons like Christmass, New Year, Easter, Moon Festival, etc. The lobby suddenly become a photo generic spot for facebook or IG postings, everybody loves it. A very successful project.










